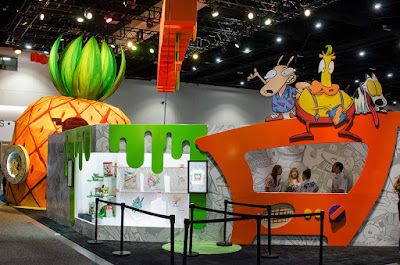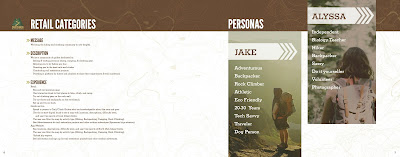Site Plans, Elevations & 3D Projections
Exhibition designers use experiential scenarios to layout activity zone diagrams to aid in the design of a site plan for the design of space whether it be an trade show exhibit, a retail space and/or a museum display.
They then create a site or floor plan to-scale using the diagram as a guide and a base. This can be drawn maunally, in illustrator, or using a variety of software programs, most often a CAD program and/or SketchUp.
Once the exhibit walls are located and sized, then front-facing elevation drawings are created to-scale for the exhibit. The exhibit graphics, or the messages on the walls are usually created in illustrator, photoshop and then dropped into the elevation drawings. This is easily done in Illustrator or better yet, SketchUp.
Lastly, 3D renderings of the exhibit are draw nusing figures for scale reference. You may render these by hand, or use Illustrator, SketchUp or a CAD program to create 3D projections.
Here is a example of an exhibit space and exhibition graphics created by illustrator Anthoy Petrie for a Nicholodeon comic-con conference.
Also included are plans, elevations and 3D renderings of various other exhibition designs.


















































